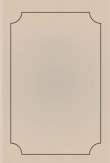You are here
قراءة كتاب The Brochure Series of Architectural Illustration Vol 1, No. 9 1895
تنويه: تعرض هنا نبذة من اول ١٠ صفحات فقط من الكتاب الالكتروني، لقراءة الكتاب كاملا اضغط على الزر “اشتر الآن"

The Brochure Series of Architectural Illustration Vol 1, No. 9 1895
Treatise on the Principles and Motives of Architectural Design. With an Historical Sketch. By H. Heathcote Statham, Fellow of the Institute of Architects, Editor of The Builder. With Scribner's Sons. 1895.
This work is, as its title indicates, a popular handbook of the principles of architecture, and furnishes what has hitherto been practically inaccessible to general readers—a concise explanation of what architecture really means.
The greater part of the work is devoted to the explanation of the theory of design and construction and the general principles in their simpler applications. The subject of ornament including the use of mouldings, sculpture, and plain surfaces, is taken up, and architectural working drawings are explained.
The historical sketch is excellent, although in this direction there is not the same lack of good handbooks as in the theoretical field. The analysis is clear and more easily comprehended than is usual in such treatises.
Notes.
To an architect a convenient drawing table is one of the most important requirements. There are many devices made to meet this requirement, but none have proved more useful or given more general satisfaction than the "Seldis," furnished by Messrs. Frost & Adams, 37 Cornhill, Boston. The special advantages of this table are many, but among them is the fact that the draughtsman can work in a natural position, as the board can be adjusted, so that all parts may be easily reached. Any board can be used and it will not tip over, and being self-locking will remain in any position, and can be adjusted in height to suit the draughtsman. When not in use it can be folded to occupy the same length and width as an ordinary drawing-board. Descriptive circulars will be sent upon application by Messrs. Frost & Adams.
House in Brookline. Winslow & Wetherell, Architects. From Dexter Bros.' "Some Houses Near Boston."
Messrs. Dexter Bros., of 55 Broad Street, Boston, are adopting a very effective method of advertising their English Shingle Stains. We have already referred to their collection of photographic prints published under the title of "Some Houses Near Boston." The illustration on this page is reduced from one of the plates in this collection. They have followed this with an even more attractive pamphlet showing Kennebunkport houses, on which their stains have been used, and they have a third collection in preparation, illustrating Bar Harbor houses. Either of the first two will be sent to any reader of The Brochure Series upon receipt of a two-cent stamp, and due notice of the issue of the collection of Bar Harbor houses will be given in these columns. As Dexter Bros.' Stains are used by leading architects throughout the country they have plenty of subjects to choose from in each publication, thus enabling them to publish work that is architecturally interesting. This raises the character of their advertising above the ordinary trade level. Usually publications representing the buildings in which a certain material is used, show good, bad, and indifferent architecture, the good being present in small quantity. The Dexter Bros.' collections show intelligent discrimination, and it is this one thing that makes them worthy of notice.
All who are in any way interested in suburban architecture will find these pamphlets worth sending for. They should have a wide circulation, for they have more than an advertising value.



